An Automatic
Generation System of Hip Roof Building and Case Study
Prof. Wang Bowei
College of Architecture and Urban Planning, Tongji
University, Shanghai, China
e-mail: wangbw@public1.sta.net.cn
Zhang
Leyan, Master
College of Architecture and Urban Planning, Tongji
University, Shanghai, China
e-mail: zhangleyan1979@hotmail.com
Abstract
This research is our
first trial in the field of generative design.
When we do research
on the form of building roof, we find the ridge roof is quiet familiar to us not
only in China but also other countries. We often meet some architecture design
projects that need us to design buildings with the form of ridge roof in consideration of context, function
and so on.
Hence we begin to focus on an Automatic
Generation System of Hip Roof Building and aim to explore the practicability of using generative
design methodology in the field of Architecture and Urban Planning Design.
In this paper, we state the process of automatic generating Three-D models of hip roof building. On the basis of case study, we point out the peculiarity and limitations that exist in the Automatic Generation System of Hip Roof Building at current study stage. At the same time, we make an outlook about the development of this system.
1. Introduction
With the development of computer technology, we have changed our life
and culture concept imperceptibly. Nowadays, in the field of Architecture and
Urban Planning Design, there are many new design methodology and concept which
closely relate to the computer technology have been coming into being, such as
dynamic architecture, evolutionary architecture, hypersurface architecture,
cyberspace, generative design and so on. Many people, such as Marcos Novak, feel that we are in the centre of a global, architectural
renaissance: that we are in an exhilarating climate where the most advanced and
challenging architecture being designed around the world could not have been
conceived without the use of computer. It is hard
to deny such a proposition when looking at the changes in our surrounding. [1]
Nowadays computer technology used in architecture is restricted to
drafting, or building up Three-D model after we have designed the architecture.
As Frank Gehry once said that computers cannot create
the curves of a design, and are only a tool to help us draw the curves as they
are in our mind. [2]
This is a good explaining what the role of computer is
at present. This approach to the computer as an extension of previous design
techniques severely limits its potential. [3]
There’s no doubt that computer technology has changed us enormously. So
it’s time for us to do some fresh attempt in the field of Architecture and
Urban Planning Design, and we want to use generative design method as our first
trial. At first, we felt quite puzzle about what kind of research we could do.
We thought that Architecture and Urban Planning design were practical science,
and decided to put this research on the basis of practicability. We considered
that every building or urban planning located in different area, and had
different function to satisfy people; but the lack of
specific function is totally in keeping with the liquid variability of
algorithmic space.
[4] Therefore, the morph of building that generated by computer will be quite pseudo.
Then we determined to focus on house roof. We find that not only in ancient
China but also other foreign nations, there exist many buildings that have
ridge roof characteristic. (figure 1) Nowadays, we also
design ridge roof buildings in considering of context or function and so on.
Hence we chose to do research on an Automatic Generation
System of Hip Roof Building,
and we found it’s quite useful to generate this kind of roof by generative
design method according to its mathematical regulation.

We decide to use this system at the initial stage of our Architecture and Urban
Planning design, for we don’t think much about the function of the architecture
at this stage, and thus we can make full use of the randomness of computer program
to automatic generate much more possibility of one project in a short period of
time. This Automatic Generation System of Hip Roof Building is premised on the outline of
the architecture’s plane, and it can automatic generate Three-D model of
architecture or architecture cluster by using some kind of algorism and
programming language such as VC++ and so on. We also set up parameters to control
the result of the system. At the first stage of our research, we think that the
ridge roof of modern architecture is quite concise in construction than that in
ancient China, so we simplify the hip roof, and consider that it is composed of
four planar. Furthermore, we make some constraint on the original plane of the
building, such as the monomer architecture should be orthogonal and its
location in the master plan should also be orthogonal.
2.
Method
2.1 Description of the system
We mainly use Visual C++6.0 to edit this Automatic
Generation System of Hip Roof Building.
Additionally the system comes down to AutoLISP, MAXScipt language what are the
script language of Autocad and 3DMAX. Simultaneously, the OpenGL that provides
standard program interface is also necessary.
 The structure of this Automatic Generation System of Hip Roof Building
is composed of category and syntagm. The category class is shown in figure 2.
The structure of this Automatic Generation System of Hip Roof Building
is composed of category and syntagm. The category class is shown in figure 2.
2.2 Generative
process
We take one single building as an example.
2.2.1 Read primitive
DXF document
We’ll import primary file what serves as the source of automatic
generative Three-D architecture model to the Automatic Generation System of Hip Roof Building
in this step.
First of all, we need to set up
the primitive file.
We shall extract the outline of the building which we want to generate it’s hip
roof from the master plan that we have drawn in AutoCAD2000, and save it as the
format of DXF document. In respect that it’s our first
step in the research and it’s quite reasonable to bring down the difficulty
degree for the second step, we determine that the single building’s outline
should be orthogonal and it’s position in the master plan should also be
orthogonal because of the specialty that most of the hip roof building’s plane
are orthogonal. If the position of the architecture cluster is not in
orthogonal, we can deal with the buildings placed in the same angle as one
group, and rotate them to the orthogonal position, then save them as the format
of DXF.
We use the AutoCAD
script language AutoLISP to read DXF file into the Automatic Generation
System of Hip Roof Building.
The outline of the building’s plane will be shown in the view window as figure
3.

2.2.2 Subdivide two-dimensional plane
This operation procedure will divide the building’s plane into several
rectangles for the purpose of the next step. We subdivide two-dimensional plane
by means of upright (shift vertical line from left to right) and lateral (shift
horizontal line from below to above) division according to our algorism.
 For example, in the case of
subdivision polygon abcdefghij shown in figure 4, we first shift vertical line
from left to right. When the line meet the first end point c, according to the algorism,
the system will carry out “adding edge” operation, and add an edge names ck.
Thus the abck forms a rectangle. The system will exclude the rectangle abck in
the next subdivision step, and it’ll carry out “subtract edge” operation at the
same time. The edge ab, bc, ak will be subtracted. The same method will be
carried out on the polygon cdefghijk until it is subdivided into several
rectangles.
For example, in the case of
subdivision polygon abcdefghij shown in figure 4, we first shift vertical line
from left to right. When the line meet the first end point c, according to the algorism,
the system will carry out “adding edge” operation, and add an edge names ck.
Thus the abck forms a rectangle. The system will exclude the rectangle abck in
the next subdivision step, and it’ll carry out “subtract edge” operation at the
same time. The edge ab, bc, ak will be subtracted. The same method will be
carried out on the polygon cdefghijk until it is subdivided into several
rectangles.
 In this step, we establish an upright division rate in consideration of the hobby of
the user. The total of upright division and lateral division rate is 1. If the parameter is over 0.5, the upright division rate
will larger than the lateral division rate. In addition, experiments passing by
many times, we discovered that the accuracy of the document in AutoCAD2000 was
larger than that in VC++. Therefore it appeared sometimes that when the
document of DXF read into the system, the polygon shown in the view window was
not close, and thus the subdivision would make some mistake. Therefore, we
established in addition another parameter named “accuracy (number after decimal
point)” shown in figure 5 for the purpose of avoiding false phenomenon caused
by accuracy problem.
In this step, we establish an upright division rate in consideration of the hobby of
the user. The total of upright division and lateral division rate is 1. If the parameter is over 0.5, the upright division rate
will larger than the lateral division rate. In addition, experiments passing by
many times, we discovered that the accuracy of the document in AutoCAD2000 was
larger than that in VC++. Therefore it appeared sometimes that when the
document of DXF read into the system, the polygon shown in the view window was
not close, and thus the subdivision would make some mistake. Therefore, we
established in addition another parameter named “accuracy (number after decimal
point)” shown in figure 5 for the purpose of avoiding false phenomenon caused
by accuracy problem.
The
results of the two-dimensional subdivision are shown in figure 6.

2.2.3 Three-dimensional generation
We plan to use this system at
the beginning of our Architecture and Urban Planning design and hope to offer
designers with inspiration. As we all known, designers often have no accurate
request for the image and function of the building at this stage, therefore we
give our system much randomness. And we’ll find the results of the generation
are quite different from each other.
On the basis of step two, in this step the
system will first automatic generate Three-D model of the building with random
according to the two parameters “layer number” and “story height (meter) ”
established by us, and then generate hip roof on the block that have the same
height.
 We have
set up several parameters such as “height scope of the roof (meter)”, “scope of
the roof angel (degree) ”, “probability of center ridge roof ” and “probability
of simple sloping” (figure 7) to general control the roof generated by the
system.
We have
set up several parameters such as “height scope of the roof (meter)”, “scope of
the roof angel (degree) ”, “probability of center ridge roof ” and “probability
of simple sloping” (figure 7) to general control the roof generated by the
system.
 When the
roof angleαequals 90 degree, the system will automatic
generate ridge roof with two slope; when roof angle αand
roof height h at a certain setting, the four oblique ridges will
cross at one point, and the center ridge will inexistent; and when the
probability of center ridge is 0, and the probability of simple sloping is 1,
the system will automatic generate simple sloping roof building. We look these
kinds of roof building as particular cases of hip roof building. (figure 8)
When the
roof angleαequals 90 degree, the system will automatic
generate ridge roof with two slope; when roof angle αand
roof height h at a certain setting, the four oblique ridges will
cross at one point, and the center ridge will inexistent; and when the
probability of center ridge is 0, and the probability of simple sloping is 1,
the system will automatic generate simple sloping roof building. We look these
kinds of roof building as particular cases of hip roof building. (figure 8)
We choose result 2 and result 6 shown in
figure 6 as example to generate Three-D models. Because the system can generate
lots of models quite different from each other according to the parameters we
have set, we select only six results for each time we set up the parameters.
The results are shown in figure 9.
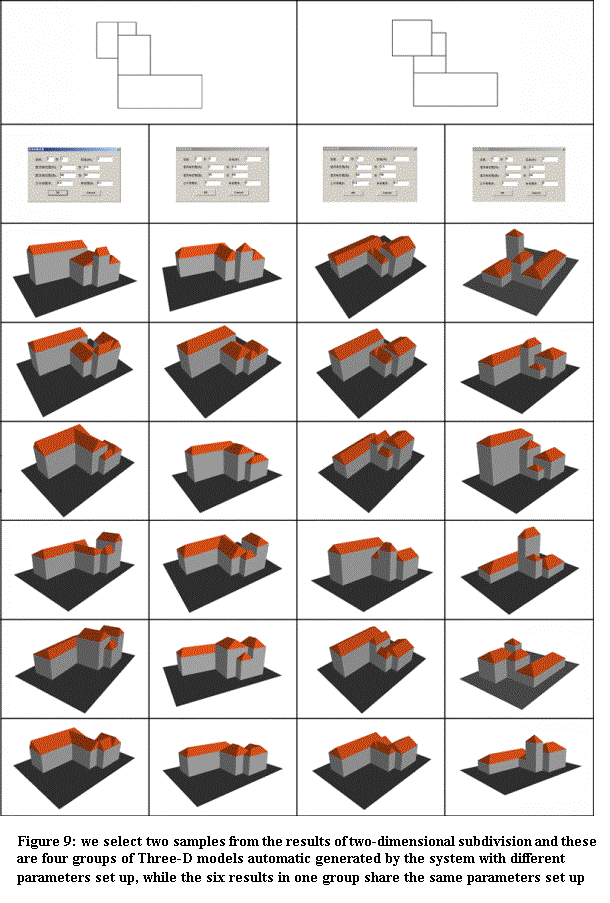
 There’re several display mode
for the Three-D model, such as vertex, wire frame and face. (figure 10) In addition, we can adjust
the background colour and the colour of the light. Rest operation contain
animation, 360 degree rotation and scaling adjustment in axis x, y, z.
There’re several display mode
for the Three-D model, such as vertex, wire frame and face. (figure 10) In addition, we can adjust
the background colour and the colour of the light. Rest operation contain
animation, 360 degree rotation and scaling adjustment in axis x, y, z.
2.2.4 Save automatic generation result
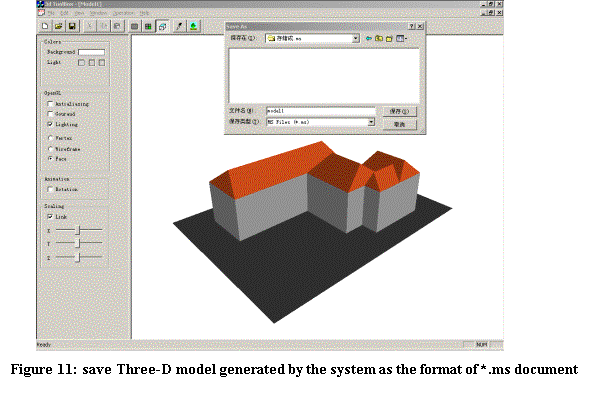 The
above three step has finished the procedure of automatic generate Three-D model
of hip roof building. Because it’ll cost much manpower to edit more operations
function in this system, we decide to use software 3DMAX that has strong
function in operating Three-D models. Subsequently, we make use of MAXScript,
the script language of 3DMAX as interface and save the format of Three-D model
generated by the system as MS document. We found it’s feasible to run the MS
document in software 3DMAX5.0. (figure 11, figure 12, figure 13)
The
above three step has finished the procedure of automatic generate Three-D model
of hip roof building. Because it’ll cost much manpower to edit more operations
function in this system, we decide to use software 3DMAX that has strong
function in operating Three-D models. Subsequently, we make use of MAXScript,
the script language of 3DMAX as interface and save the format of Three-D model
generated by the system as MS document. We found it’s feasible to run the MS
document in software 3DMAX5.0. (figure 11, figure 12, figure 13)
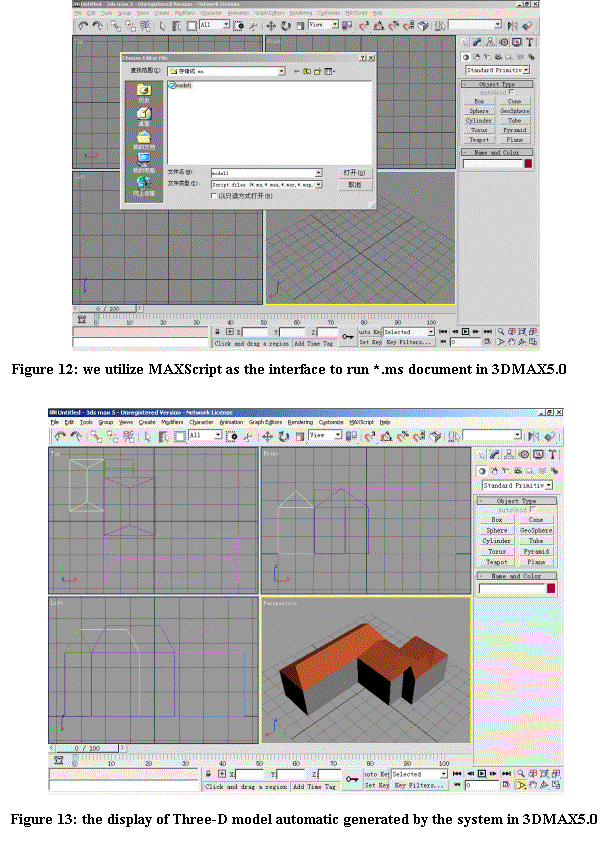
3.
Application
At the initial stage of our research, we choose architecture design
project which master plan conception is quite fit for the requisition of the
Automatic Generation System of Hip Roof Building. This architecture design
project is a business
occupation technical college that locates in Zhejiang province. We are request
to design the campus building with ridge roof in accordance with the context in
this region. After we have sketched out the planning of the campus, we extract
the outline of the main building such as teaching building and so on, and make use
of this Automatic
Generation System of Hip Roof Building. It’s quite exhilarant that the system
generates lots of Three-D models in a short period of time along with the
parameters we change each time. From so many results, we get intuitive
impression about the campus, and we are enlightened on the spatial morph of the
campus or the roof style of the building. Here we select two results that
generated by the system shown in figure 14
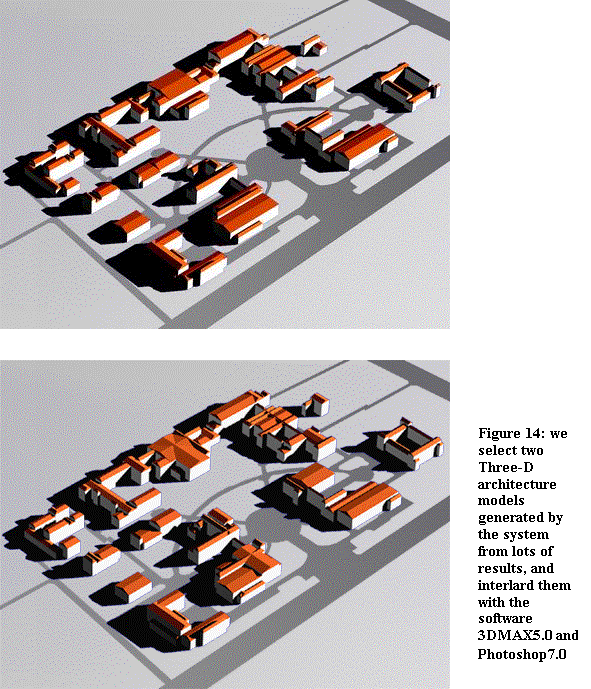
4.
Peculiarity, limitations and outlook
After a series of architecture
design projects practice, we find the biggest advantage of this Automatic Generation System of Hip Roof Building is rapid, and it can automatic generate lots of
possibilities for the same architecture design project. It’s absolutely
impossible for us to design so many possibilities in such short period of time.
Moreover, we’ll inspire and get great benefit from the models that generated by
the system. There exists greater randomness not only in two-dimensional
subdivision but also in Three-D model generation. As a result, we position
the usage of this system on the very beginning of Architecture and Urban
Planning design, so that designers can get inspiration from the system.
The research of this
Automatic Generation System of Hip Roof Building is only at the first stage,
and the limitation is also quite obvious. First of all, there exists limitation
in the primitive building plane. The system can only handle building which
plane and location in master plan is orthogonal. Therefore the system can’t
handle if the building plane doesn’t match this term. When the position of the
building plane isn’t orthogonal, we should first rotate it to the orthogonal
position. However after the Three-D model has been generated by the system, we
have to rotate it to the original position when we continue operation in 3DMAX.
Thus it increases our workload. In addition, the system can’t handle building
plane that is subdivided by us beforehand because of the primitive term that
the plane should be outline of the building we have given to the system. Secondly, there exists some unreasonable
phenomenon about the Three-D model generated by the system because of the
randomness. In this system, we adopt to select two-dimensional subdivision
results artificially, and then let the system automatic generate Three-D model.
We haven’t given the system opportunity to select and exclude some unreasonable
phenomenon by itself. In addition, the generation result is unpredictable, and
people can’t precisely control the form of the Three-D model automatic
generated by the system. Therefore currently in accordance with the firstly
fixed position, this system can only used at the beginning of Architecture and
Urban Planning design.
We believe that part of the limitation we have stated above will be
improved along with our going further into the research. For example, we can
edit other algorithm through which the system can judge building plane which
position in the master plan is not orthogonal. Hence we needn’t rotate building
plane artificially. This improvement can raise efficiency largely. As to the
building plane which is subdivided beforehand, we can also realize its’
automatic generation Three-D model with the improvement of the system.
The much larger development prospect of this
Automatic Generation System of Hip Roof Building is the form of roof.
Currently, the hip roof model generated by the system is quite simplified.
However, there’re many special roof form not only in China but also other
foreign countries. (figure 15) Even similar ridge roof, it’s quite different
from each other because of the weather, custom and so on. Usually, we can find
some parameters that represent the characteristic of the roof form. As long as
we summarize these kinds of parameters, write them into the system through
programming language, the system can automatically generate lots of Three-D
building models which roof have the
characteristic of local style.
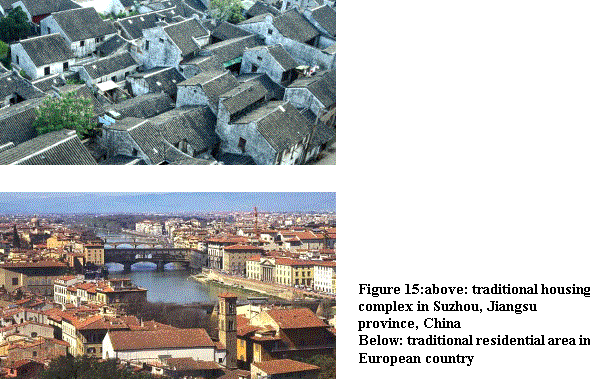
5.Conclusion
The Automatic Generation System of Hip Roof
Building is our first research in the field of generative design. Many
experiments we have carried out prove that it’s quite useful to make attempt
with some programming language that are quite different from the drafting
software we usually use in the field of Architecture and Urban Planning Design.
We’ll also find the new methodology can expand our design realm and stir up our creative
consciousness.
As we all known, Architecture and Urban Planning
design are creation work, and no matter when they can’t get away from mankind.
Therefore our architects should have gimlet eye to sense the pulse of the
times. Trace back to several
years before, architects have to apply paper, pen to draw the building design
diagram, and no person can anticipate that we drafting with computer software
now. The fast improvement of computer technique has aroused fierce affection in
our profession. Therefore, it’s inadequate for us architects to use some
software only. We should carry out much more deep thinking, such as what kind
of fresh dynamic can computer technology give us in the field of Architecture
and Urban Planning Design? We need to communicate with other experts who are
learned in computer technology and continue to learn new computer technology at
the same time. We should also study new methodology on making use of computer
technology in the field of Architecture and Urban Planning Design and proceed
with innovation in our design field. We believe that we’ll get much more
harvest along with our further study in generative design.
References
[1] Maggie
Toy: Editorial, Architectural Design Profile No 136, Architects In Cyberspace Ⅱ,
P.7
[2] 刘育东,《数码建筑》,大连理工大学出版社,2002.7,P.068
[3] John
Frazer And Manit Pastogi: The New Canvas, Architectural
Design Profile No 136, Architects In Cyberspace Ⅱ,
P.9
[4] Marcos
Novak, Next Babylon, Soft Babylon (trans) Architecture is an Algorithm to Play
in, Architectural Design Profile No 136, Architects In Cyberspace Ⅱ,
P.23